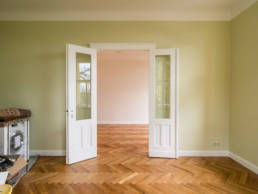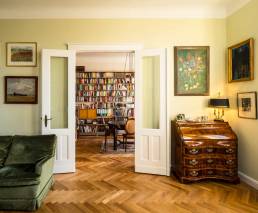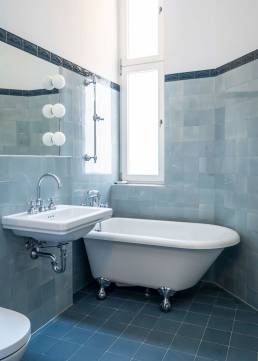Renovation of an old flat in Gerolsteinerstraße in Wilmersdorf by the architectural office Flacke+Otto from Berlin. The challenge of the conversion and renovation of the old building flat was to accommodate a two-person household from a 150sqm flat into a three-room flat on 70sqm.
A successful project. Through clever built-in elements in the sleeping area in the form of a separate dressing room, and suspended corpus elements in the hallway area, ample storage space was created. The corpus elements were deliberately divided into two cubes in order not to lose the lightness and height effect that a Berlin old building offers us.
The floor plan of the bathroom was enlarged by adding the former pantry on the kitchen side, thus providing space to meet the desire for a bathroom.
The warm colours of the walls emphasise the light-flooded ambience in the dining, living and working areas.







