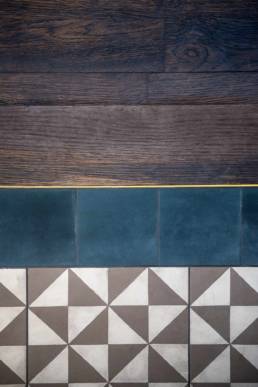The project Freiburgerstrasse by the architects Villard Scheibler from Basel was to accommodate three private living areas in a typical 4-storey old Basel building from the end of the 18th century, including attic.
The assignment was a success and three very individual living spaces were created with great attention to detail. Modular wall elements allow the kitchens to be opened up from the living area and connected with each other.On each floor there is access to a small, very open-looking shower and bathroom with Moroccan style elements as privacy screens.Through conservation and refurbishment of tiles and parquet flooring, it has been possible to preserve the soul of the building and let it live on.The roof structure of the attic was largely exposed and opened up. The integrated bathroom with freestanding bathtub can be separated from the rest of the open space by a large sliding wall. A skylight set above the bathroom provides a very special light accent in the room.






